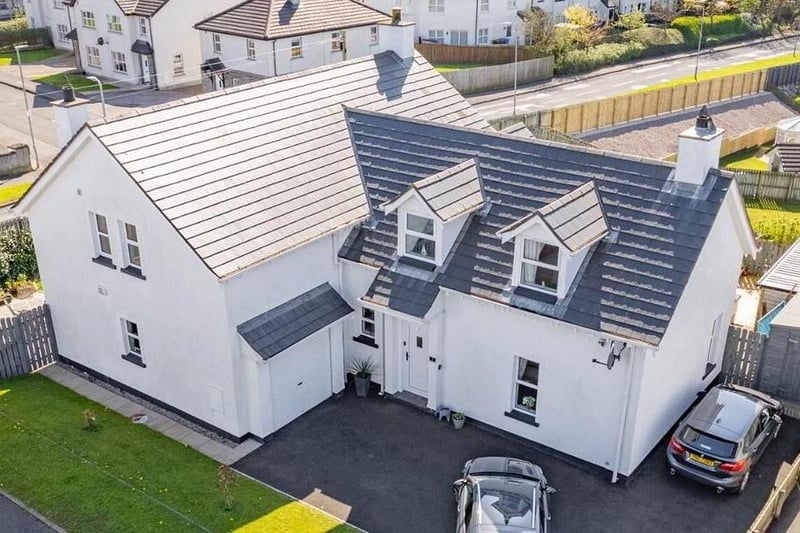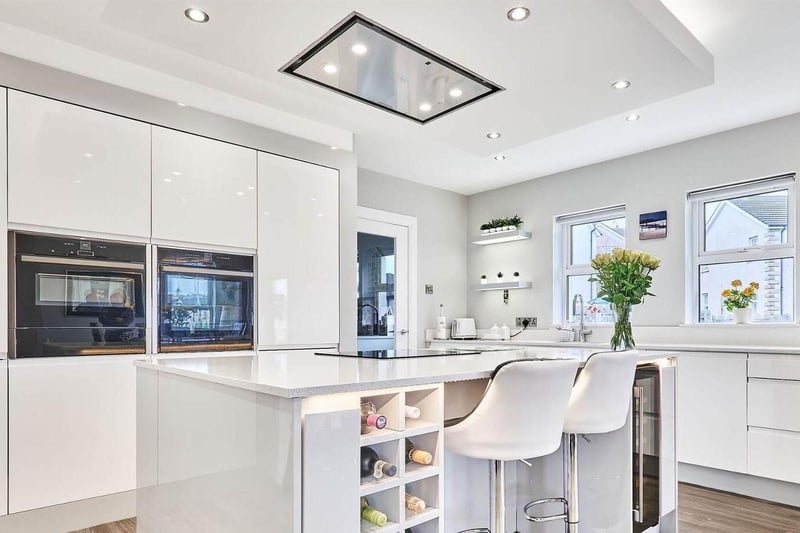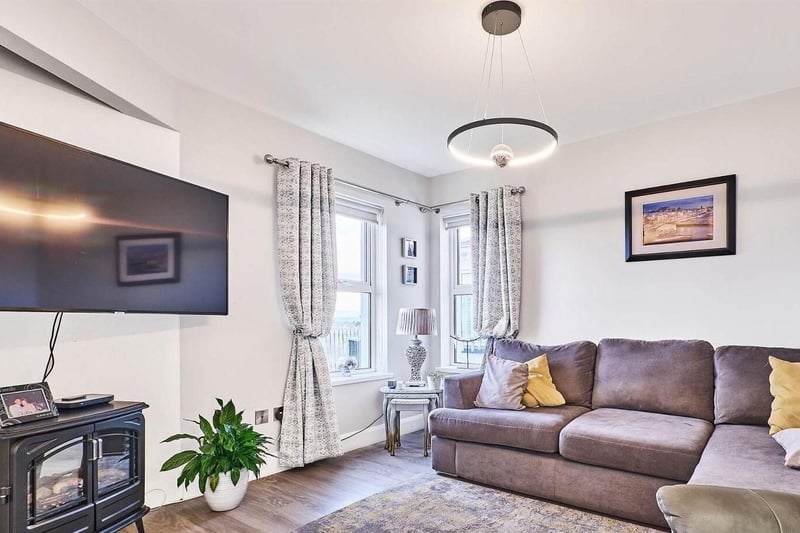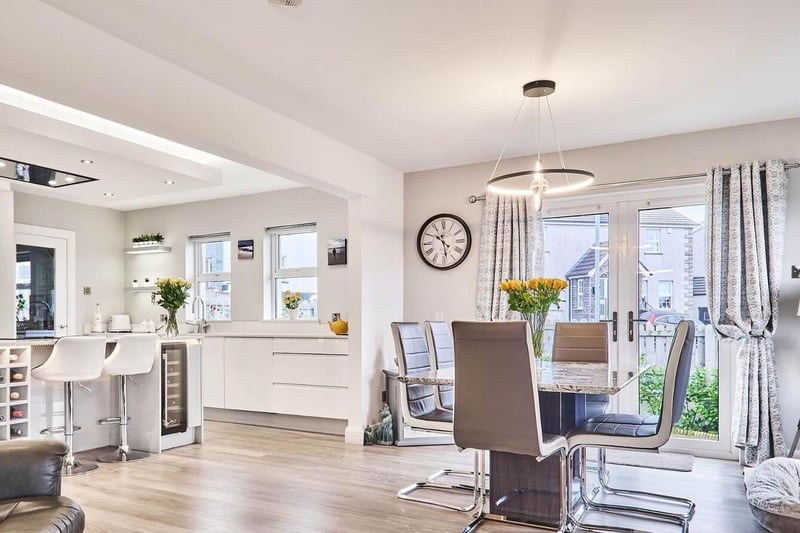This property is a beautiful four bedroom detached family home that offers both a contemporary atmosphere and charm throughout.
It is situated on a delightful and rural setting on the edge of Portstewart. Having been constructed circa 1999 by well renowned local builder, Matt McAuley of MAM Developments, the property has been finished to a terrific finish and specification throughout.
Internally the property is both bright and spacious and has been creatively and beautifully presented by the current owners with partial views over Portstewart and to the Donegal Headlands.
The property itself is set in an exclusive cul de sac of only five detached residences and has been designed with modern and traditional themes offering a warm and stylish atmosphere in every room.
This is a fantastic and one-off opportunity to acquire a fabulous family home of great design and layout.
Ground Floor
ENTRANCE HALL: with under stairs storage cupboard, pine sheeted wall, thermostat controls and Karndean flooring.
SEPARATE WC: with wash hand basin with tiled splashback, extractor fan and Karndean flooring.
LOUNGE: 5.49m x 4.78m (18' 0" x 15' 8") with wood surround fireplace with cast iron inset and tiled hearth with Karndean flooring.
SUN ROOM: 3.71m x 3.25m (12' 2" x 10' 8") with Plantation window shutters, Karndean flooring and PVC French doors leading to rear garden.
OPEN PLAN KITCHEN/DINING/FAMILY AREA: 7.24m x 6.91m (23' 9" x 22' 8")
KITCHEN: with ’Blanco’ bowl and a half single drainer stainless steel sink unit set in granite worktops with upstands, ‘Quooker’ boiling tap, high and low level units with under unit lighting, full wall units, island set in granite worktop with seating for two people, eye level ‘Neff Slide & Hide’ oven, combi eye level microwave, induction hob, ceiling cooker hood stainless steel extractor fan with light, integrated fridge freezer, saucepan drawers, wine rack and wine cooler set in island, and French doors leading to rear garden.
FAMILY ROOM: with connected flue suitable for wood burning stove.
UTILITY ROOM: 3.61m x 1.83m (11' 10" x 6' 0")
First Floor
LANDING: with hot press and additional storage cupboard.
BEDROOM (1): 4.75m x 3.66m (15' 7" x 12' 0") with laminate wood floor.
ENSUITE SHOWER ROOM: Ensuite with WC, wash hand basin with tiled splashback, fully tiled walk in shower cubicle with mains shower and extractor fan.
BEDROOM (2): 4.78m x 4.37m (15' 8" x 14' 4") with built in hidden wardrobe storage, illuminate bed frame and Velux’ window.
BEDROOM (3): 3.48m x 3.38m (11' 5" x 11' 1") with access to roof space and laminate wood floor.
BEDROOM (4): 3.45m x 3.25m (11' 4" x 10' 8") with double built in wardrobe and laminate wood floor.
BATHROOM: with white suite comprising WC, wash hand basin, large walk in shower cubicle with rainfall mains shower, telephone hand shower over panelled bath, vertical heated towel rail, half tiled walls and tiled floor.
Outside
Garden to rear is laid in lawn and fenced in with decked area. . Additional timber decked area with bar and seating area. Garden to front is laid in lawn and fully enclosed. Integral garage 17’8 x 11’4 with roller door, boiler and light and power points.
Agent: Armstrong Gordon Portstewart
028 70832000.

1. Property
1 Agherton Close, Portstewart, BT55 7GR: four bed detached house. Offers over £449,500. Credit: Armstrong Gordon Portstewart Photo: Armstrong Gordon Portstewart

2. Property
1 Agherton Close, Portstewart, BT55 7GR: four bed detached house. Offers over £449,500. Credit: Armstrong Gordon Portstewart Photo: Armstrong Gordon

3. Property
1 Agherton Close, Portstewart, BT55 7GR: four bed detached house. Offers over £449,500. Credit: Armstrong Gordon Portstewart Photo: Armstrong Gordon

4. Property
1 Agherton Close, Portstewart, BT55 7GR: four bed detached house. Offers over £449,500. Credit: Armstrong Gordon Portstewart Photo: Armstrong Gordon